Freedom Hall
The Freedom League has been Freedom City's Premiere super hero team for decades. Freedom Hall is their main base of operations in the City, consisting of a 4 story pyramid in City Center. This is a map of Freedom Hall I layed out for our game.
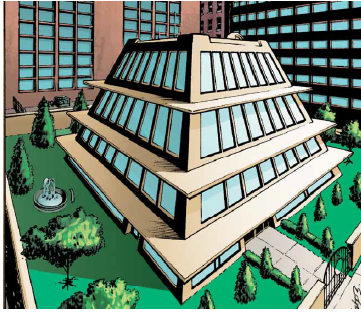
1st Floor - Public Areas
The 1st floor of Freedom Hall contains most of the Freedom League's public facing facilities. It consists of a Reception lobby, several conference rooms and a Museum featuring statues and dioramas of important moments in League History.
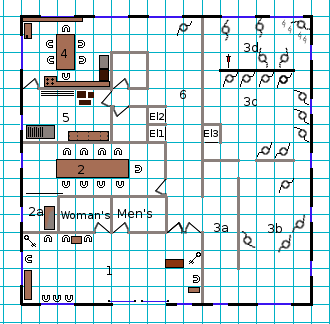
- 1 - Reception Area - Guests enter Freedom Hall through a pair of automatic glass double doors and are greated by the League's android receptionist, Cynthia. The room is outfitted with comfortable black leather chairs and tables stocked with current magazines and copies of the League's favorite literature. Cynthia is happy to provide guests with coffee or other beverages and refreshments while they wait. Automatic doors lead to the rest of the hall, locking without the proper access code. 2 defensive multi-blasters are hidden in the ceiling in case of hostile "visitors".
- 2 - Main Conference Room - This is where the League prefers to meet with official guests, dicussing problems in the city or planning public appearances. A large table dominates the room. A projector and screen can be lowered from the ceiling and panels in the table open to provide terminals with access to Freedom Hall's computer system. A sliding wall closes off access to 2a.
- 2a - Refreshment Area - Can be outfitted as an extension to the Main Conference Room or used for storage. Usually set up with a table, automatic coffee machine, utensils and condiment trays
- 3 - Trophy Room & Musuem
- 3a - Entrance - A Large Sign Reads "The Freedom League" over a mural of current membership (Captain Thunder, Daedalus, Lady Liberty (Elizabeth Watson-Wright), Johnny Rocket, The Raven (Callie Summers), Star Knight (Maria Montoya), Pseudo, Bowman (Fletcher Beaumont III), Dr. Metropolis). The opposite wall has individual pictures of all current and former members
- 3b - Terminus Invasion - A display commemerating the League's defeat of the Terminus Invasion. Statues of Centurion, Daedalus and Lady Liberty fighting Omega are the primary feature. Also against the wall are Omega's gauntlet and helmet, and rifles and body armor from Omega's forces
- 3c - The Crime League - Statues of the Crime League, the League's greatest nemeses. (Black Star, Devil Ray, Dr. Simian, Dr. Stratos, Hiroshima Shadow, The Maestro, Medea, Orion the Hunter, Wildcard). Contains an elevator providing access to all other levels.
- 3d - Statues of Hades and the forces of Tartarus in battle with Centurion, Lady Liberty (Donna Mason), Daedalus and Raven (Duncan Summers). The Sword of Hades, stripped of its power, stands on display against the wall
- 4 - Dining Area/Conference Room - This room is used as either a dining/refreshment area during extended public meetings or an additional conference room. Along with tables and chairs, it contains a stocked refrigerator, a coffee maker, stove/oven/microwave and a dishwasher (All absolutely cutting edge tech).
- 5 - Storage - This room is mostly used to store extra tables, chairs and supplies, but has been used as additional conference/display space.
- 6 - Main Hallway - The end of this hallway features a statue of Centurion in a heroic pose. The right wall has pictures of other fallen League members such as Scarab, Brainwave and Greymatter. The left wall has two elevators providing access to all other levels. The elevators are voice activated and provide access only to authorized users. A panel in the floor hides manual controls for emergency use.
2nd Floor - Work Areas
The 2nd Floor contains the League's main working area as well as facilities for extended stays for special guests.
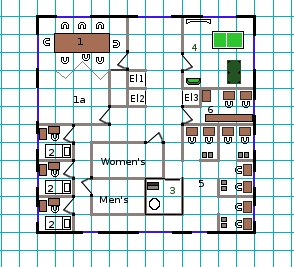
- 1 - Main Meeting Room - This is where the League conducts most of its private team meetings. It has chairs for 8 league members, a large retractable computer screen. In front of each chair is a keyboard, trackball and small monitor linked to the main computer system. A retractable folding wall provides access to 1a
- 1a - Auxillary Meeting Room. Current storage, stacked with tables and boxes.
- 2 - Temporary Residences - Contains bed, dresser, desk w/ computer access/TV. Used by extended guests of the League
- 3 - Teleporter access to The Lighthouse - A teleport pad can transport one person and up to 200 pounds at a time to the League's space station. This room is normally locked and the teleport system kept powered down. Walls are Toughness 18. Disabling the lock requires DC 20 tech. Activating the system is DC 20 and then DC 25 to gain access to controls
- 4 - Guest Lounge - Large Screen TV/Sound System. Chairs and couch. Table ennis and Pool Table. Beverage Fridge.
- 5 - Offices - Rooms for private work by individual members. Officially designated Captian Thunder/Bowman, Johnny Rocket/Star Knight, Daedalus/Pseudo, Lady Liberty/Raven. In reality, Captain Thunder, Johnny Rocket and Daedalus mostly work upstairs, so only Lady Liberty and Raven usually get in each other's way.
- 6 - Library - Computer access. Scanner and printer. Eclectic selection of fiction and non-fiction books in hard and soft cover. A box beneath one of the computers contains a collection of Archie comic books.
3rd Floor - Living Areas
Captain Thunder, Johnny Rocket, Daedalus and their families live full time in Freedom Hall, their living quarters are on this floor.
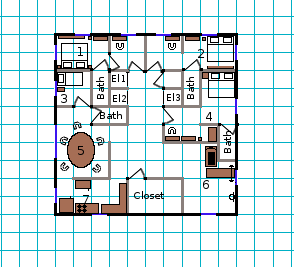
- 1 - Captain Thunder's Quarters - Bedroom, office and bathroom for Captain Thunder and his wife.
- 2 - Johnny Rocket's Quarters - Bedroom, office and bedroom for Johnny Rocket and his husband
- 3 - Thunderbolt's Quarters - Bedroom for Ray Gardner, Jr.
- 4 - Daedalus's Quarters - Bedroom, office and bathroom for Daedalus
- 5 - Dining Room
- 6 - Gym - Bench press, treadmill, basketball hoop
- 7 - Kitchen - Manned by the Freedom League's android cook, Raoul
4th Floor - Hangar Areas
The Freedom League's vehicles are housed on the top floor. Sliding doors on the roof opens to provide access for the Pegasus or the Skybikes. The doors are further reinforced by a forcefield which deals Damage 10 to anyone moving through it. Daedalus's personal lab is also on this floor.
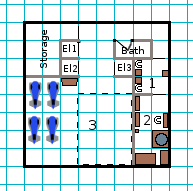
- 1 - Lab Anteroom - A waiting area outside Daedalus's private lab. Two well-padded chairs with fine leather upholstery and heat and massage functionality. Cynthia keeps it stocked with current magazines, and a tablet next to each seat is programmed to display a highly technical presentation of some of Daedalus's latest developments.
- 2 - Daedalus's Lab - This is Daedalus's private labs where he conducts his often top secret research. There are supplies for chemical, biological and materials manufacture and testing, but nothing appears to be currently in progress. The doors are locked with a superior lock (DC 30) and the walls are stronger than the rest of the building (Toughness 20). Unauthorized access to the lab triggers a sonic trap to disable intruders until the alarm brings members of the Freedom League.
- 3 - Hangar - The storage and maintenance garage for the Freedom League's vehicles. The parking space for the Pegasus Space Plane lies directly under the rooftop entrance, and four skybikes sit to the side. Controls for both the sliding doors and the forcefield sit at the north end of the hangar, with all manner of mechanical and electronics tools for vehicle maintenance are at the south.
Sublevel 1 - Emergency Bunker
The first sublevel of Freedom Hall is intended as emergency living and work areas in case the upper floors become unusable. At other times it can be used for overflow housing and meeting space.
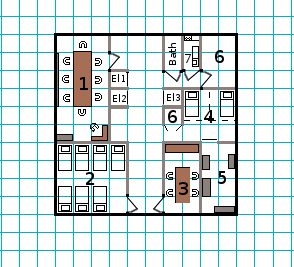
- 1 - Conference Room - Meeting space with wide screen computer monitor and backup system mainframe and workstation. Not as lushly furnished as the conference rooms on the upper floors, but functional.
- 2 - Barracks - Emergency living quarters or housing for extended guests.
- 3 - Conference/Dining Area - Additional meeting or dining area.
- 4 - Infirmary - Treatment area for injured team members.
- 5 - Medlab - Full furnished medical lab.
- 6 - Storage areas
- 7 - Kitchen - Food preparation area
Sublevel 2
The second sublevel of Freedom Hall contains more sensitive facilities, including a block of holding cells, emergency power systems and the Freedom League's computer banks.
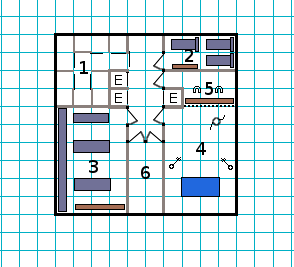
- 1 - Holding Cells - This block of holding cells provides space to restrain prisoners until they can be transferred to civil authorities. The walls are reinforced DC 20, and advanced locks DC20. The Freedom League has a variety of magical and technological power-dampeners to deal with powered-prisoners.
- 2 - Power Systems - Backup generators can provide Freedom Hall with full power for two weeks, off the grid. Solar cells on Freedom Hall can provide limited power indefinitely.
- 3 - Server Room - Contains the internals of Freedom Hall's main computer, as well as extensive storage for data back ups.
4 - Wreck Room - The Freedom League's training room. Provides room for the Freedom League to exercise and practice, as well as try out tactics against holographic and robotic opponents and other hazards in a controlled environment
- 5 - Wreck Room Control Room - Computer interface for the Wreck Room and observation room
- 6 - Storage







